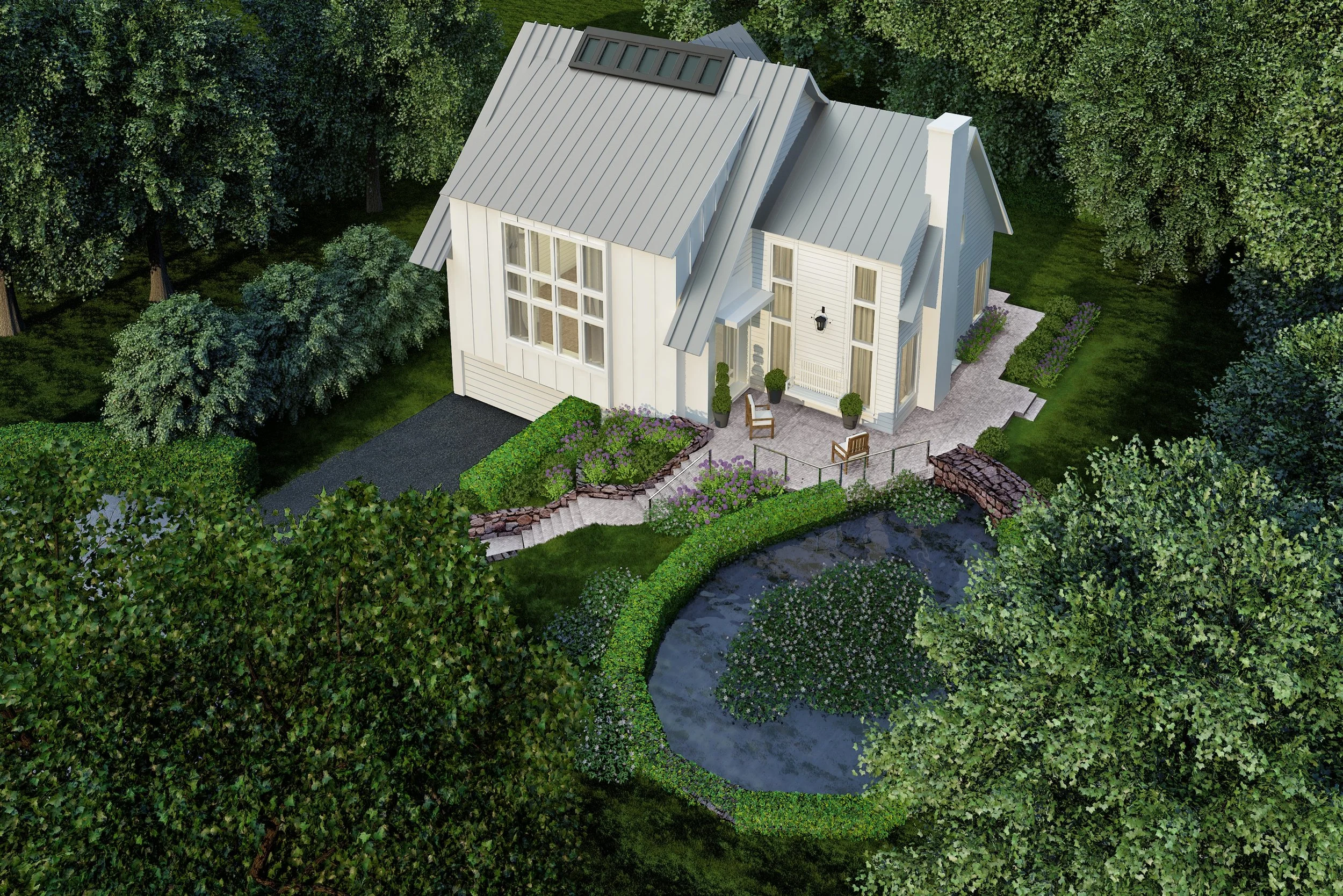













Your Custom Text Here
Cygnet Design and Build's third project on a quiet cul-de-sac in the heart of Larchmont was a modern farmhouse with clean lines and an urban feel. The center of the house featured a huge light well from skylights above, around which the loft style first floor curved around. The living space was designed to be flexible, and could adapt as well to an older couple focused on entertaining, as it could for the young family from California that bought it.
Decor and fixtures were kept modern and clean with a Scandinavian color palette for the buyers who love modern design. The custom, origami-inspired chandelier that hangs in the light well, the glass banisters and oak railings, and the Danish oak pendants in the kitchen are a few highlights.
Cygnet Design and Build's third project on a quiet cul-de-sac in the heart of Larchmont was a modern farmhouse with clean lines and an urban feel. The center of the house featured a huge light well from skylights above, around which the loft style first floor curved around. The living space was designed to be flexible, and could adapt as well to an older couple focused on entertaining, as it could for the young family from California that bought it.
Decor and fixtures were kept modern and clean with a Scandinavian color palette for the buyers who love modern design. The custom, origami-inspired chandelier that hangs in the light well, the glass banisters and oak railings, and the Danish oak pendants in the kitchen are a few highlights.