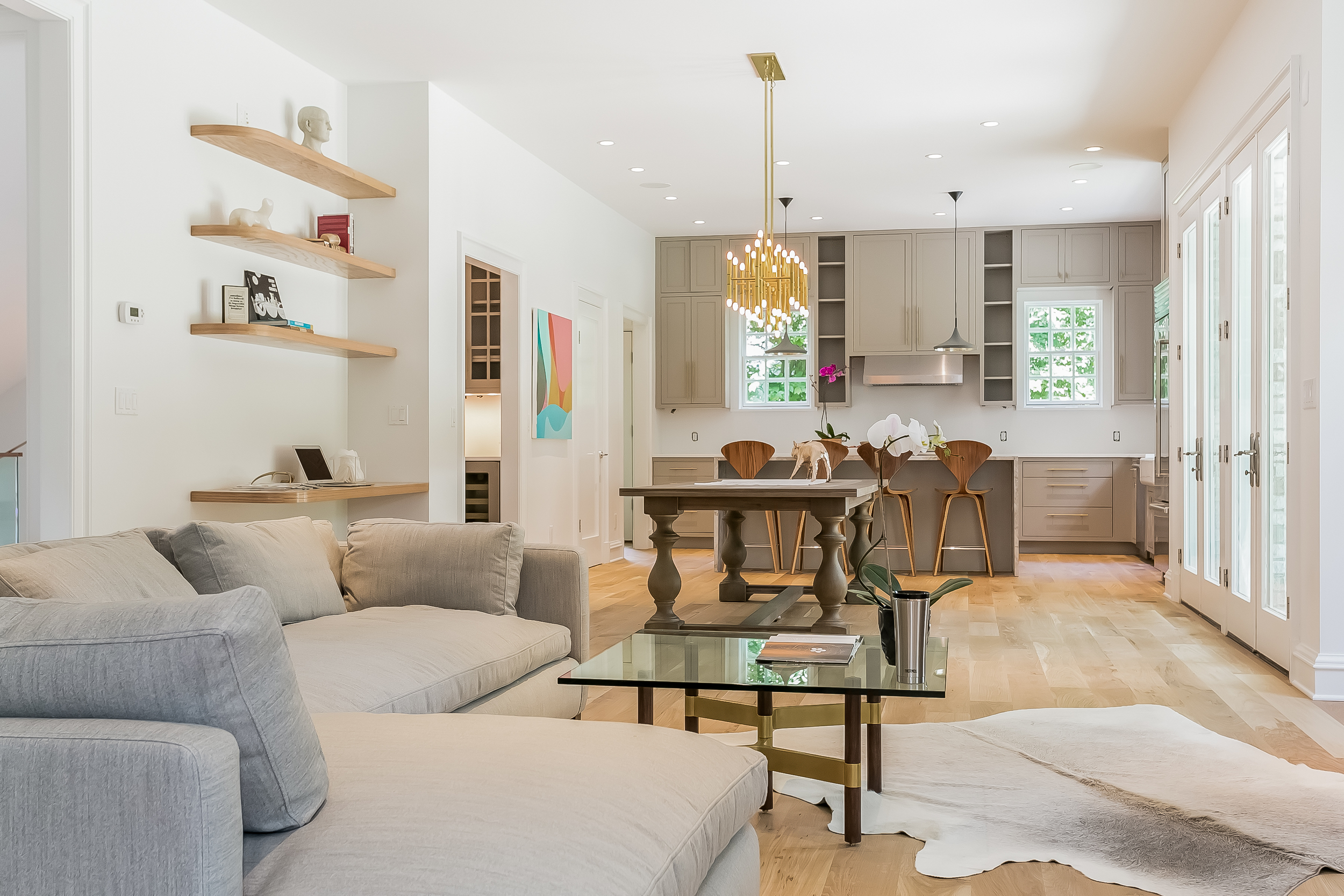












Your Custom Text Here
This Rye residence was the result of the first collaboration between Gillian and Paudie Hanley, of Hanley Group Inc. Their company, Cygnet Design and Build, designed and constructed this beautiful brick Colonial and did the majority of the interior work for the client. The circular staircase and large foyer set a gracious tone which extends into the large family area at the back of the house, with a large kitchen, informal eating area beside floor to ceiling patio doors and a comfortable family room with a wood burning fireplace. Gillian decorated the main floor with a mix of existing client furniture and new modern major pieces to set a very contemporary tone. The beautiful artwork in these photographs was provided by Kenise Barnes Fine Art in Larchmont, NY.
This Rye residence was the result of the first collaboration between Gillian and Paudie Hanley, of Hanley Group Inc. Their company, Cygnet Design and Build, designed and constructed this beautiful brick Colonial and did the majority of the interior work for the client. The circular staircase and large foyer set a gracious tone which extends into the large family area at the back of the house, with a large kitchen, informal eating area beside floor to ceiling patio doors and a comfortable family room with a wood burning fireplace. Gillian decorated the main floor with a mix of existing client furniture and new modern major pieces to set a very contemporary tone. The beautiful artwork in these photographs was provided by Kenise Barnes Fine Art in Larchmont, NY.